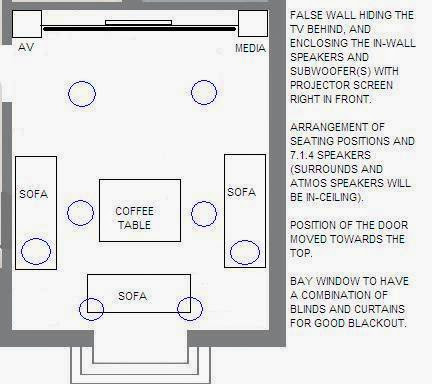chrisup said:bigboss
I am already envious of your proposed new setup and I hope you have many hours of pleasure watching good films. I also hope you will be happy in your new home.
Best wishes
Chris
Thanks Chris! 🙂
chrisup said:bigboss
I am already envious of your proposed new setup and I hope you have many hours of pleasure watching good films. I also hope you will be happy in your new home.
Best wishes
Chris
bigboss said:So here's the plan which I think is the best compromise for the room:


bigboss said:So here's the plan which I think is the best compromise for the room:

henne_j said:I continue to fail to understand why you would need two seating areas in an average size house like this one? Wouldn't it make more sense to just have one and create one large space downstairs, grouping the utility room and garage together? In Belgium you would just never find such a setup, it's not efficient, eats up tons of space, is costly (you need to buy two sofa's, two tv's etc....) If you watch a movie you do that with your family, no? And if one family member does not want to participate he/she still has his/her own room. So why on earth would you want to split the kitchen dining area from the living room, doesn't make any sense...
?
?
bigboss said:henne_j said:I continue to fail to understand why you would need two seating areas in an average size house like this one? Wouldn't it make more sense to just have one and create one large space downstairs, grouping the utility room and garage together? In Belgium you would just never find such a setup, it's not efficient, eats up tons of space, is costly (you need to buy two sofa's, two tv's etc....) If you watch a movie you do that with your family, no? And if one family member does not want to participate he/she still has his/her own room. So why on earth would you want to split the kitchen dining area from the living room, doesn't make any sense...
Who said there are 2 seating areas? The family area will be my 8-month old son's play room, allowing wife to supervise him while cooking. The garage has its own use.

